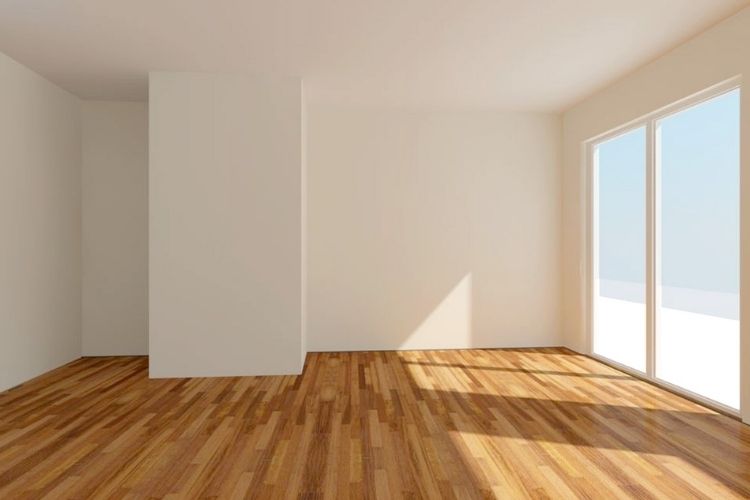Do you have an empty basement that stores nothing but unnecessary boxes and Christmas decorations? Well, have you thought about converting your basement into an apartment? Converting your basement into an apartment can increase the value of your home. So, it can become an additional source of income in case you give it for rent. But there are some factors that you should take into account when it comes to converting. In this guide, you’ll find the main points worth focusing on.
Ensure You Can Legally Make an Apartment in Your Basement
Do you have the right to turn your basement into an apartment? Before starting and making expenses, make sure that you have the right to conversion. Regulations and rules are different depending on the place you live in. Checking with your local municipality will help you avoid spending money for nothing, in case it is not allowed legally. In addition, visit your local building department to get all the documentation you need for the building permit, or you can register at the corresponding website of your city and obtain a building permit online. Once you get approval to do the conversion, it’s time to move on to planning and designing your basement apartment.
Designing Your Basement Apartment
As a basement is below grade, you should pay great attention to the light of the room. You can locate the main living area, where you have a great light source. Moreover, you can enlarge the door, windows, and window wells if possible. In terms of the color of the new apartment, choose it from the cool and light colors. Light colors will make your room look larger and natural. On the other hand, you can use the room’s dark corner for the bathroom, closet, or TV- viewing area.
In addition, if you plan to give your basement apartment for rent, it will be preferable to keep the design clean and simple, so that the tenants can decorate the room as they would like to. To correspond the renting needs you have to provide tenants kitchen, bathroom, bedroom and living space.
Insulate and finish the walls, floors, and ceiling
First of all, let’s talk about finishing the walls. It will not only make your basement apartment look complete, but it will also make the room warmer and hospitable. The walls will become complete only once the insulation is added and the drywall is painted. It is also worth mentioning that you can choose to hang the drywall both horizontally or vertically. But it is recommended to hang the drywall horizontally because you’ll need fewer seams and have an easier time finishing each panel.
In terms of ceiling, there are two types of ceiling that you can choose for your basement apartment – drop-ceiling and drywall ceiling. Drop-ceiling is cheaper and easier to install. On the other hand, the drywall ceiling is better for conserving space, though it required additional work and money.
Further, you should focus on attic insulation as well. Insulate between and over the floor joists to seal off living spaces below. If the air distribution is in the attic space, then consider insulating the rafters. In the end, make sure that your basement apartment is up to code with proper waterproofing, insulation, and flooring.
What to Consider When It Comes to Flooring
Once the walls and ceiling are done, it’s time to worry about the flooring. Basements are prone to flooding and moisture. So, for flooring use waterproof materials to prevent damage from the flood and leak, which are inevitable in any basement. There are 3 main types of flooring that you can consider: vinyl, tiles, and carpets. These are, perhaps, the best options for the basement apartment as they have some waterproof features.
- vinyl: looks like a block of wood, is easy to install, and is water-resistant
- tiles: easy to clean up, will provide a polished look always
- carpet: easy to install, in case of water issues, you can lift up and dry out or replace it inexpensively
Please note: flooring can sometimes be tricky. If you are not sure to do the flooring job yourself, do not hesitate and call professionals.




